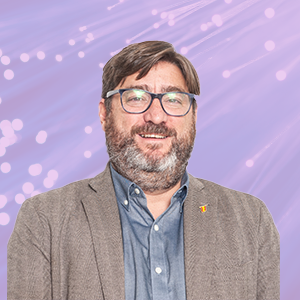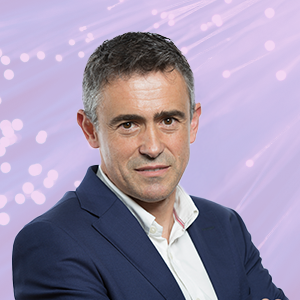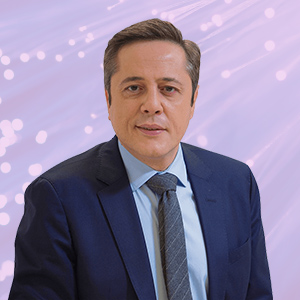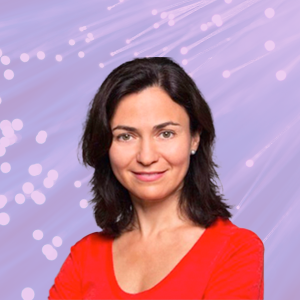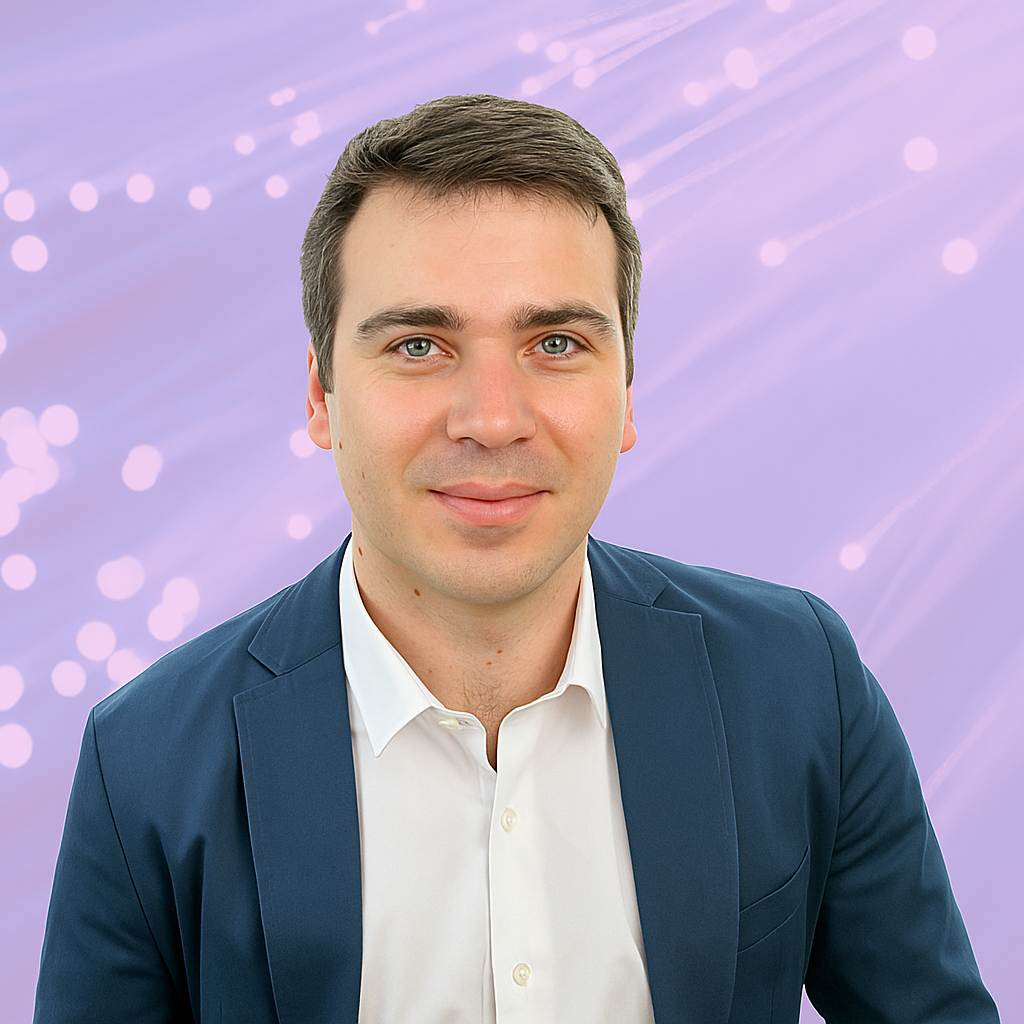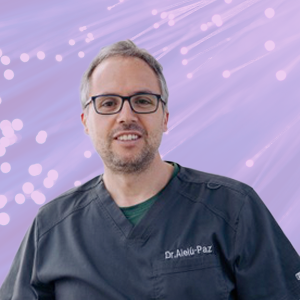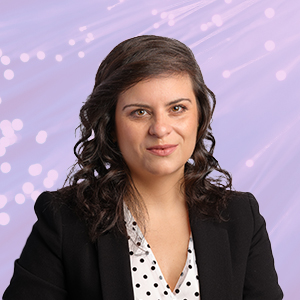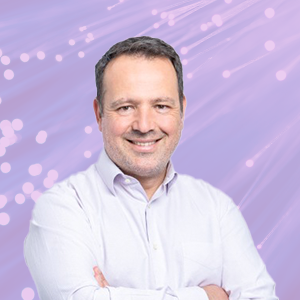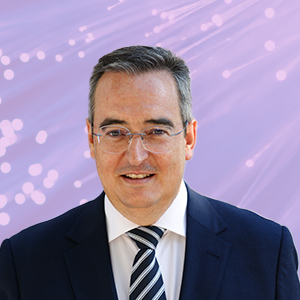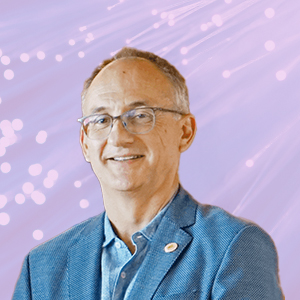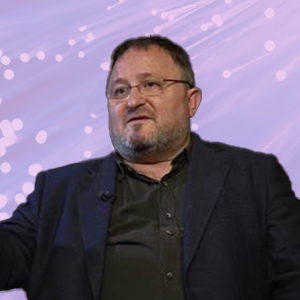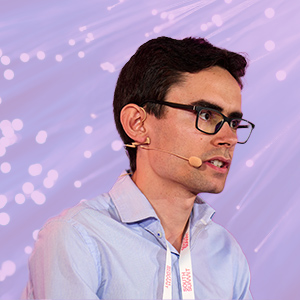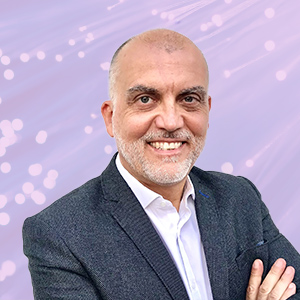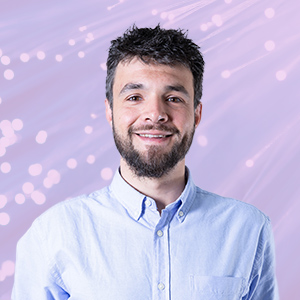[vc_row row_type=”row” use_row_as_full_screen_section=”no” type=”full_width” angled_section=”no” text_align=”left” background_image_as_pattern=”without_pattern” css_animation=””][vc_empty_space height=”50px”][vc_row_inner row_type=”row” type=”full_width” text_align=”left” css_animation=””][vc_column_inner width=”1/6″]
[/vc_column_inner][vc_column_inner width=”2/3″][vc_column_text]
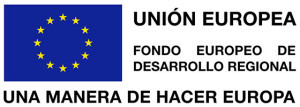 The European Regional Development Fund has supported the Madrid Science Park for the construction of two of its scientific infrastructures, betting on the promotion of R+D activity, and the transfer of knowledge.
The European Regional Development Fund has supported the Madrid Science Park for the construction of two of its scientific infrastructures, betting on the promotion of R+D activity, and the transfer of knowledge.
[/vc_column_text][vc_empty_space height=”10px”][/vc_column_inner][vc_column_inner width=”1/6″]
[/vc_column_inner][/vc_row_inner][vc_row row_type=”row” use_row_as_full_screen_section=”no” type=”grid” anchor=”portfolio” angled_section=”no” text_align=”left” background_image_as_pattern=”without_pattern” background_color=”#ffffff” border_color=”#eeeeee” padding_top=”82″ padding_bottom=”50″ css_animation=”” css=”.vc_custom_1444051038649{margin-top: 20px !important;margin-bottom: 20px !important;}”][vc_column_text]
CLAID BUILDING (R+D SUPPORT LABORATORY CENTRE)
[/vc_column_text][vc_separator type=”small” position=”center” color=”#818181″ up=”10″ down=”10″][vc_empty_space height=”50px”][vc_column_text]
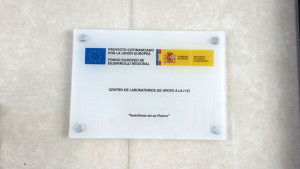 (National R+D+i Plan (2004-2007) for R+D projects carried out in science and technology parks. Supported in the form of co-financing in 2007).
(National R+D+i Plan (2004-2007) for R+D projects carried out in science and technology parks. Supported in the form of co-financing in 2007).
A space of about 15,000 m² built of scientific infrastructures that house laboratories and spaces for the development of projects and activities in which knowledge and applications from the areas of Humanities and Social Sciences, ICT, Engineering, Physics, Chemistry, Environment, Renewable Energies and Materials converge, integrate or develop, as well as scientific services and business assistance. All this has allowed individual R+D projects and actions to emerge, in collaboration or in cooperation, between 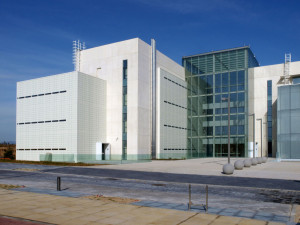 Universities, established companies and start-ups and spin-offs created.
Universities, established companies and start-ups and spin-offs created.
It is a smart infrastructure that prioritizes energy efficiency in both lighting and air conditioning. As part of the building’s sustainable architecture measures, a water storage system has been designed to allow it to be reused, as well as photovoltaic panels and a centralised control system that allows the regulation and management of the switching on of common areas.
Its construction began in 2006, the support received through the ERDF served to promote the project, guaranteeing its completion and commissioning.
[vc_row row_type=”row” use_row_as_full_screen_section=”no” type=”grid” anchor=”portfolio” angled_section=”no” text_align=”left” background_image_as_pattern=”without_pattern” background_color=”#ffffff” border_color=”#eeeeee” padding_top=”82″ padding_bottom=”50″ css_animation=”” css=”.vc_custom_1444051038649{margin-top: 20px !important;margin-bottom: 20px !important;}”][vc_column_text]
TRIMODULAR COMPLEX
[/vc_column_text][vc_separator type=”small” position=”center” color=”#818181″ up=”10″ down=”10″][vc_empty_space height=”50px”][vc_column_text]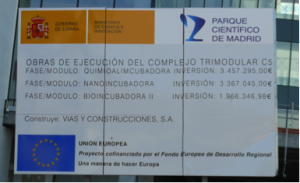 (Instrumental line of infrastructures for action in scientific-technological infrastructures of the National Plan for Scientific Research, Development and Technological Innovation, 2008-2011, sub-programme Acteparq 2009 and Innplanta 2010).
(Instrumental line of infrastructures for action in scientific-technological infrastructures of the National Plan for Scientific Research, Development and Technological Innovation, 2008-2011, sub-programme Acteparq 2009 and Innplanta 2010).
The development of this centre was planned in phases, taking into account the scientific and technological areas to which its activities are oriented. Strategically located next to research centers of national and international relevance, the building maintains the concept and architectural style followed in the Claid Building.
With the support in the form of co-financing received, the construction of the first of the three modules that functionally make up the complex began: the Chemoincubator. This 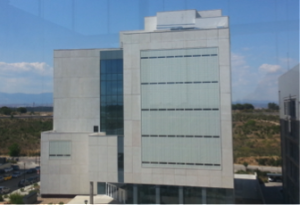 The module is designed to meet the needs of space dedicated to applied research in the different areas of chemistry, especially industrial chemistry (catalysis and biotransformations) and the areas of food technologies. This infrastructure aims, on the one hand, to host those actions and business projects that promote the transfer of technology and, on the other, to meet the demand for spaces for the establishment of newly created companies in the areas already mentioned. These companies will correspond to the Nebt type, spin-off and Start-up, which are provided with the necessary spaces and facilities for their activity, in addition to offering them the rest of the services of the PCM.
The module is designed to meet the needs of space dedicated to applied research in the different areas of chemistry, especially industrial chemistry (catalysis and biotransformations) and the areas of food technologies. This infrastructure aims, on the one hand, to host those actions and business projects that promote the transfer of technology and, on the other, to meet the demand for spaces for the establishment of newly created companies in the areas already mentioned. These companies will correspond to the Nebt type, spin-off and Start-up, which are provided with the necessary spaces and facilities for their activity, in addition to offering them the rest of the services of the PCM.
For the remaining modules, the co-financing received allowed our entity to prepare the technical feasibility study of the Nanoincubator, a previous step for decision-making and technical-scientific definition of the design of the corresponding architectural project.[vc_row row_type=”row” use_row_as_full_screen_section=”no” type=”full_width” angled_section=”no” text_align=”left” background_image_as_pattern=”without_pattern” css_animation=””][vc_empty_space height=”50px”]


